Floorplan Overview
The Coral
Spacious Floorplan
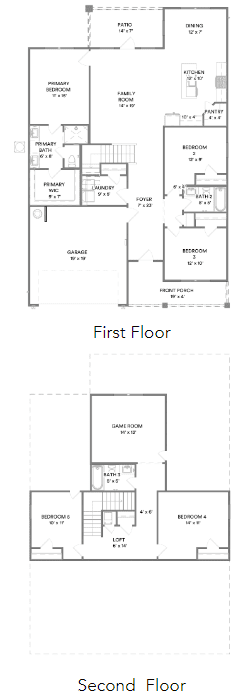
The Coral is an all-new version of one of the most popular designs from our Kennedy Collection. Our team combined all the most loved features in the new plan and reimagined the exterior with two new elevations, the Seaside and Southern, each with a finished two-car garage. We love it so much we’re building it for the 2023 St. Jude Dream Home! It’s all included:
• Open Concept Great Room
• Antimicrobial Quartz Countertops
• Party Starter Island
• Top-of-the-Line Soft-Close Cabinets
• ALL Stainless-Steel Appliances, Including the Fridge
• Luxury Vinyl Plank Throughout – NO CARPET
• Split Floorplan Design
• Main Floor Primary Bedroom
• Walk-In Closets
• A Loft
• Game Room
• Covered Porches, Including an Oversized Back Porch
The Owner’s Retreat in this incredible home is fantastic! The spacious bedroom leads to a beautiful spa bath, a walk-in shower, and a large vanity with double sinks. The primary closet is an astounding 10 feet by 7 feet! The possibilities are as endless as the value in this all-new Elliott Home design.
Available Homes in "The Coral"Virtual Tour
Available Homes in "The Coral"
In a continuing effort to improve our product, Elliott Homes reserves the right to modify floor plans, elevations, materials, design, and prices at any time. Dimensions and square footage are approximate. Renderings and photos are examples and may be of similar homes offered. Not all selections may be offered in all areas, see Community Manager for specific details.

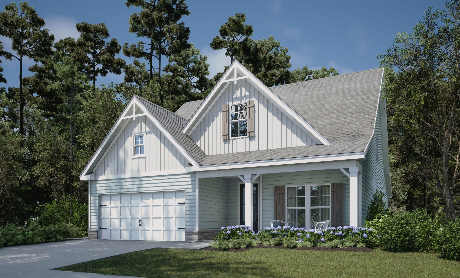
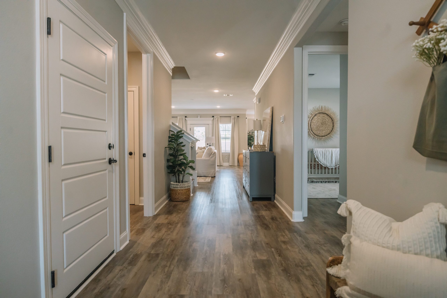
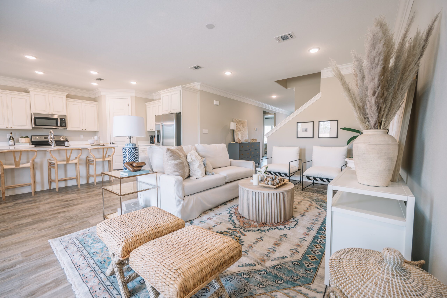
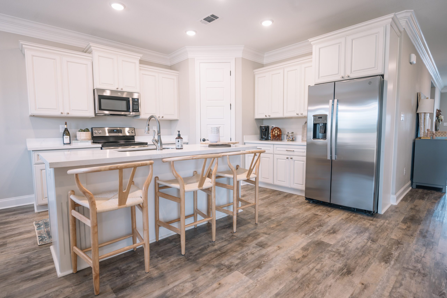
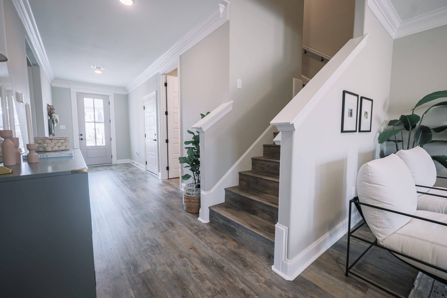
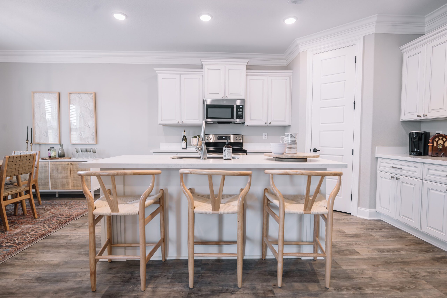
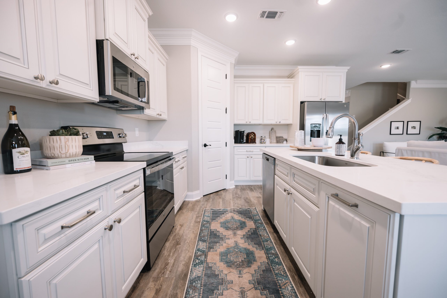
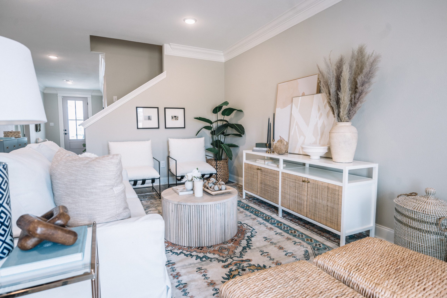
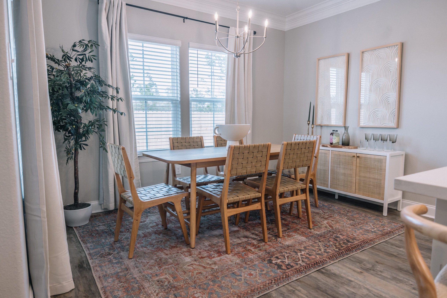
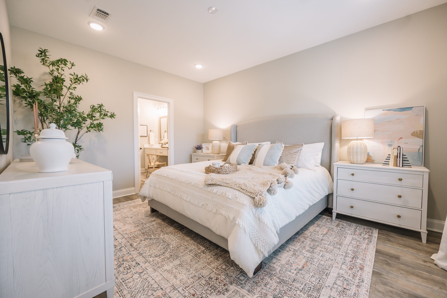
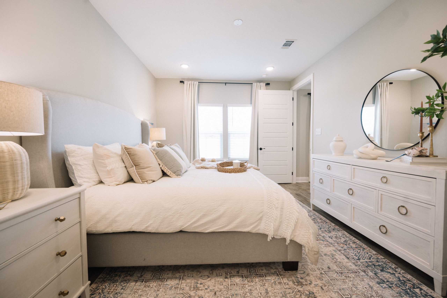
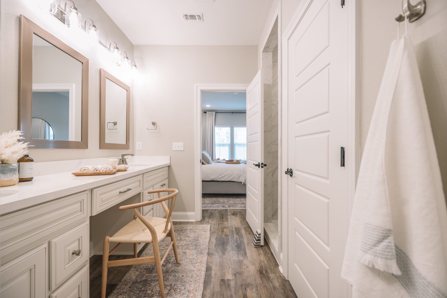
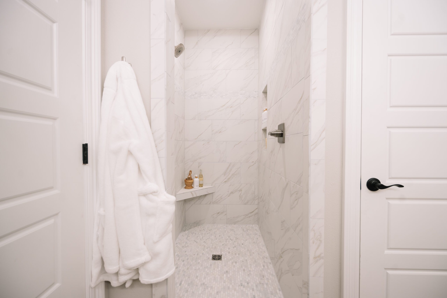
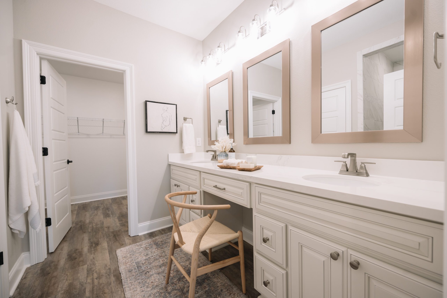
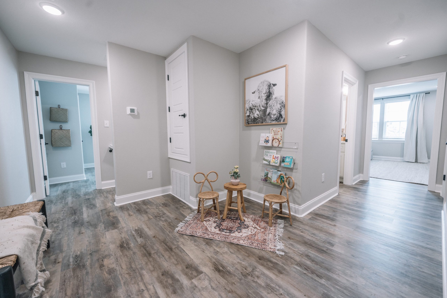
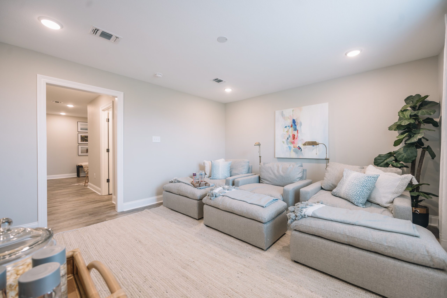
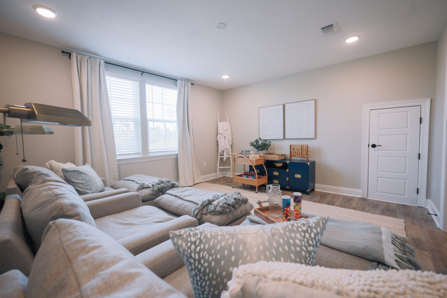
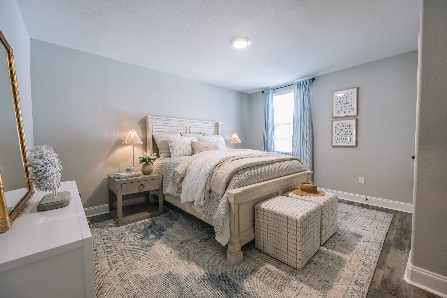
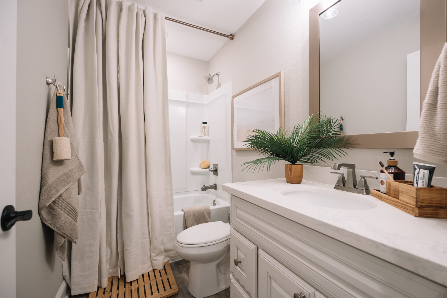
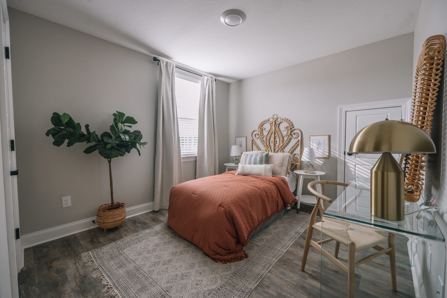
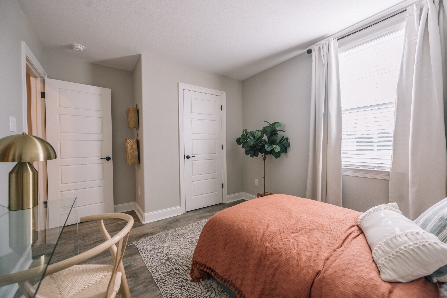
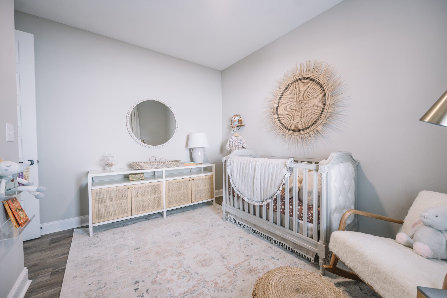
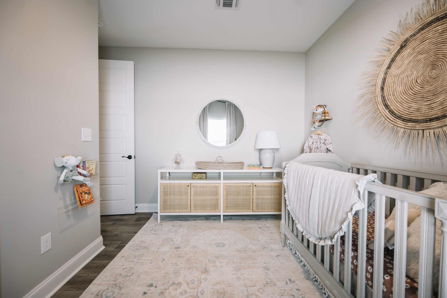
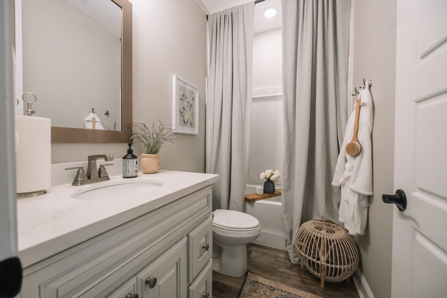
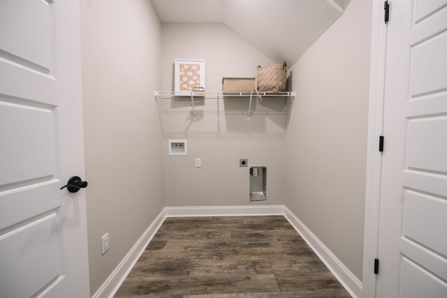
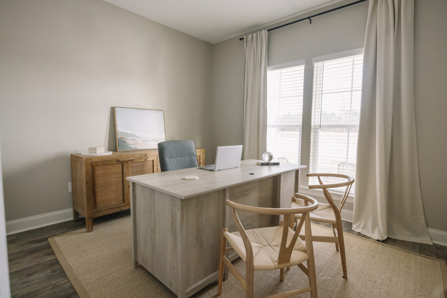
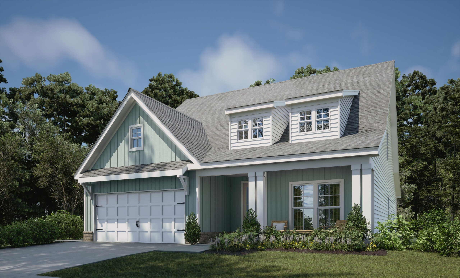
The Coral