Overview
13040 Horseshoe Drive Ocean Springs, MS
Spacious Floorplan
The Opal is one of our most popular Cottage plans reimagined and available in four picturesque exterior designs: Craftsman, Seaside, Bungalow and Southern, each with a finished two-car garage. This cost-effective plan offers a spacious single-story design with the following:
• Open Concept Great Room
• Main Floor Primary Bedroom
• Fantastic Primary Walk-In Closet
• Granite Countertops
• Soft-Close Cabinets
• ALL Appliances, Including the Fridge
• Luxury Vinyl Plank Throughout – NO CARPET
• Split Floorplan Design
• Covered Rear Patio & More
The Primary Bedroom offers a lovely bath and roomy walk-in closet with a door conveniently leading into the laundry room. Homebuyers across the Coast are falling in love with this newly designed home from the Cottage Collection.
Learn MoreVirtual Tour
Rose Farm
Featuring homes from our esteemed Cottage Collection, Rose Farm is conveniently located just minutes to downtown Ocean Springs!
Learn More
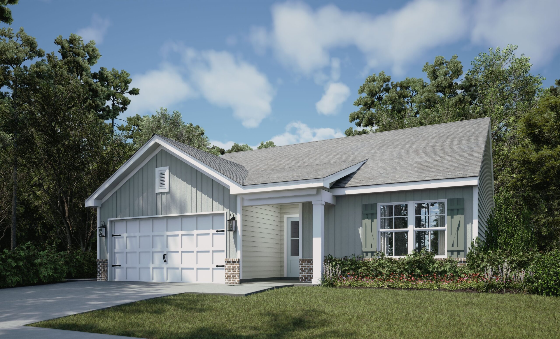
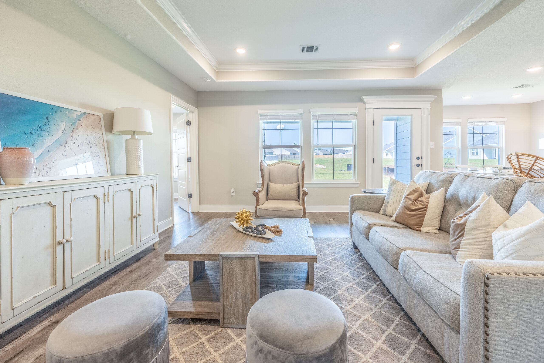
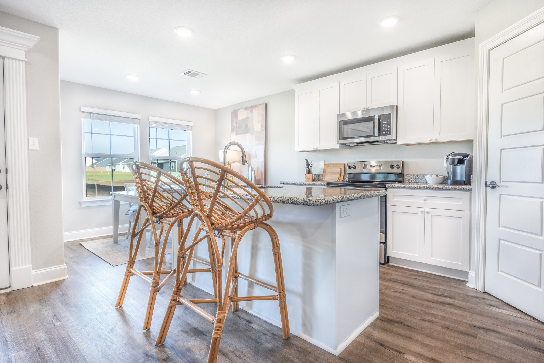
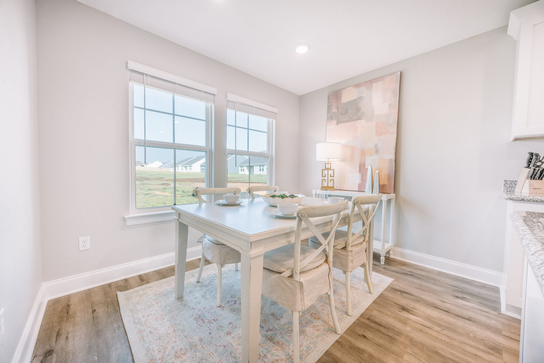
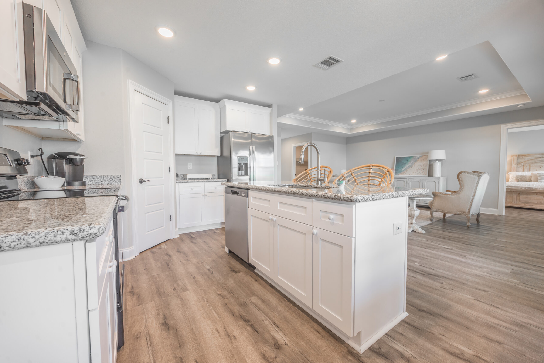
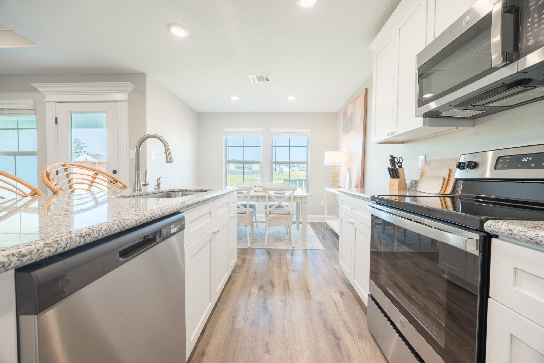
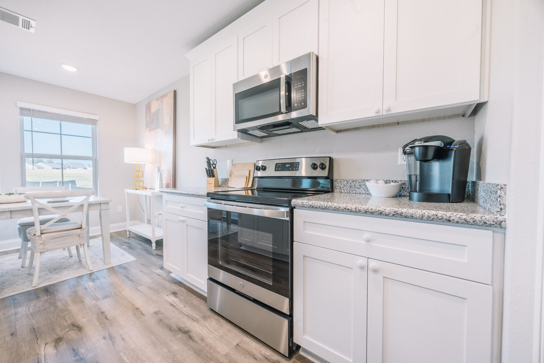
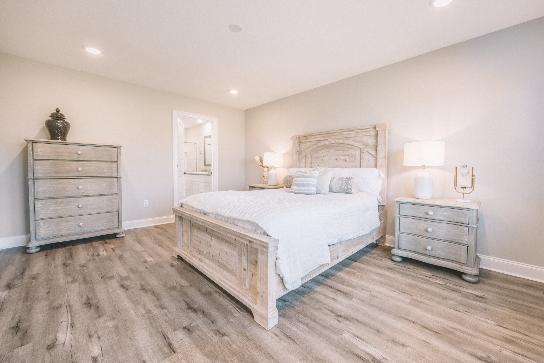
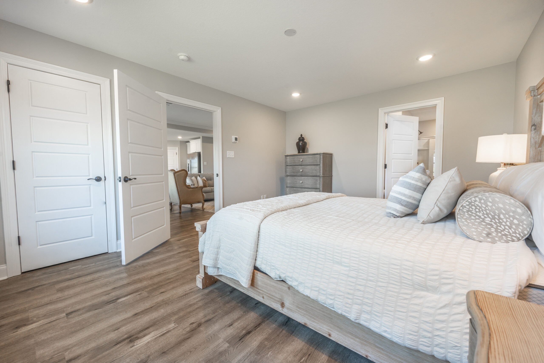
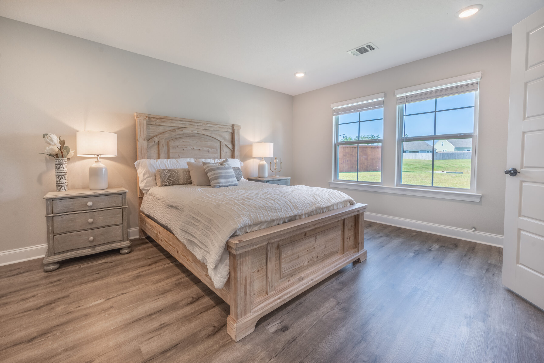
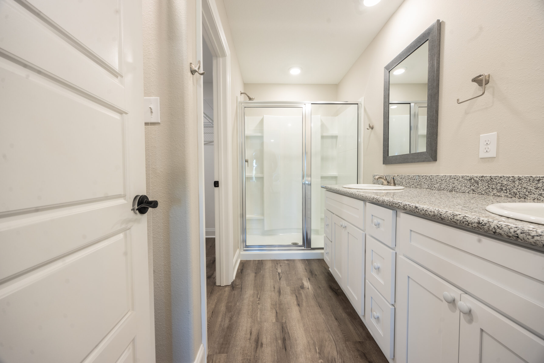
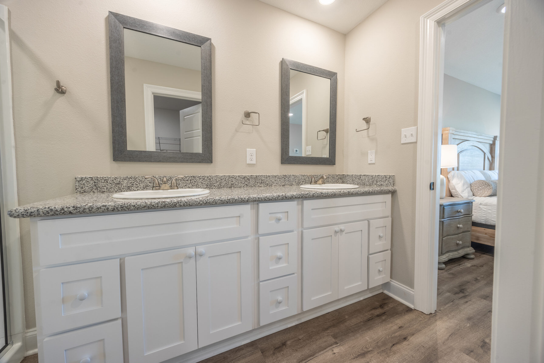
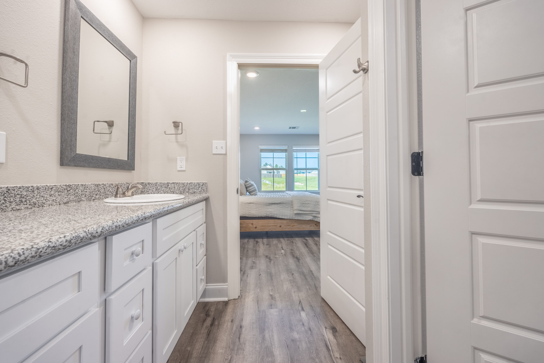
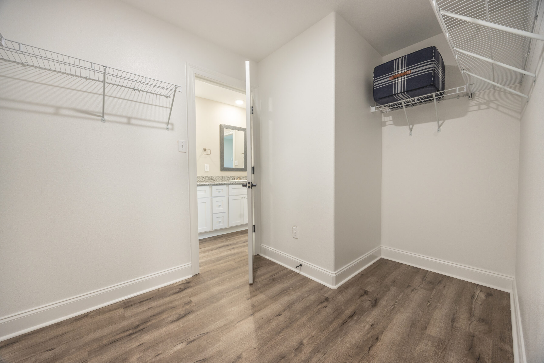
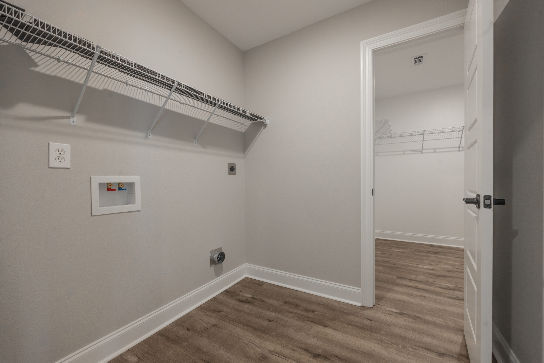
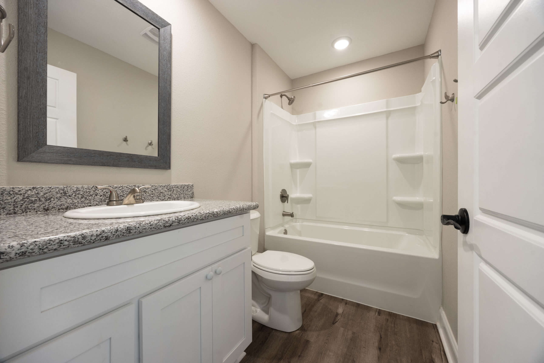
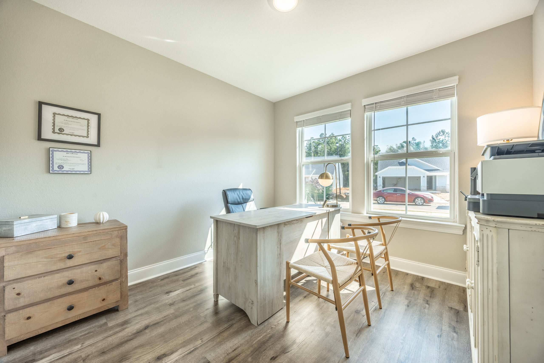
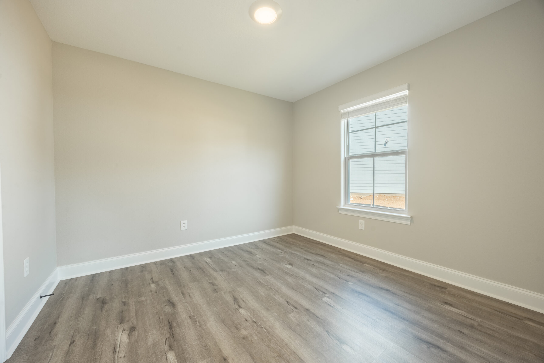
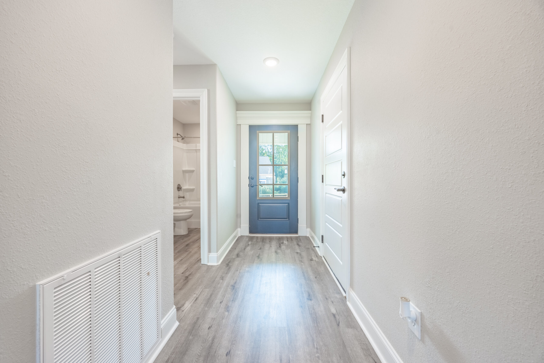
13040 Horseshoe Drive