Floorplan Overview
The Brooks
Spacious Floorplan
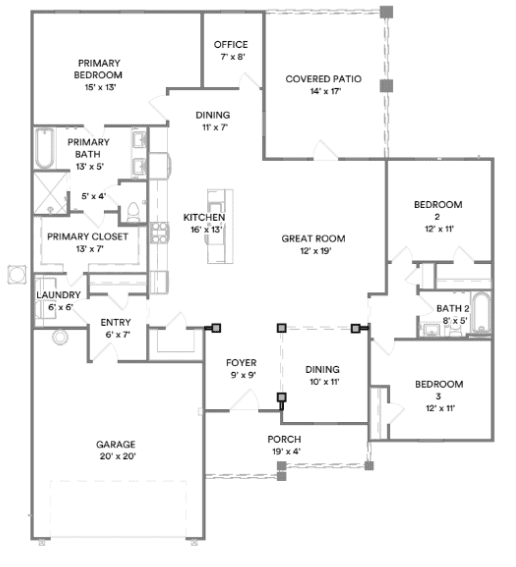
Brooks Courtyard Garage
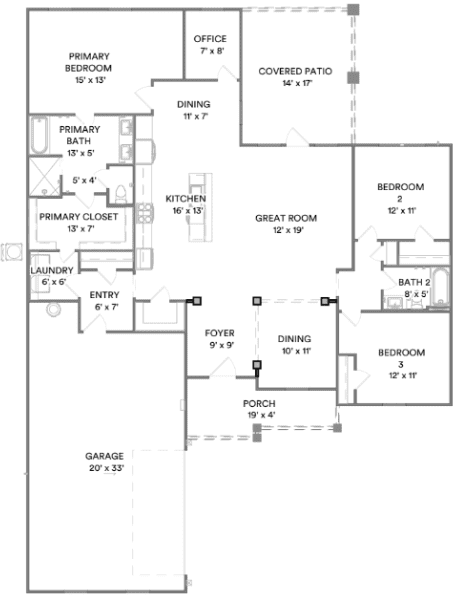
The Brooks is a redefined home from our signature Adrienne Collection. This luxury home combines open-concept living with elegance and a low-maintenance lifestyle. Perfect for entertaining family and friends.
• Available in Two Exterior Elevations – Craftsman & Southern
• Finished Two-Car Garage
• Open Concept Great Room
• Antimicrobial Quartz Countertops
• Party Starter Island
• Top-of-the-Line Soft-Close Cabinets
• Gourmet Kitchen with Built-In Wall Oven and Microwave
• ALL Stainless-Steel Appliances, Including the Fridge
• Walk-In Pantry
• Luxury Vinyl Plank Throughout – NO CARPET
• Main Floor Primary Bedroom
• Walk-In Closet
• Home Office
• Covered Porches, Including an Oversized Back Patio
Homeowners love the versatility of the office area. It’s perfect for working from home, a nursery, or even a homework area for the kids. The possibilities are endless. The spacious Owner’s Retreat has tons of natural light, a beautiful bath, an ample walk-in closet, and access to our ever-popular laundry room.
Available Homes in "The Brooks"Virtual Tour
Available Homes in "The Brooks"
In a continuing effort to improve our product, Elliott Homes reserves the right to modify floor plans, elevations, materials, design, and prices at any time. Dimensions and square footage are approximate. Renderings and photos are examples and may be of similar homes offered. Not all selections may be offered in all areas, see Community Manager for specific details.

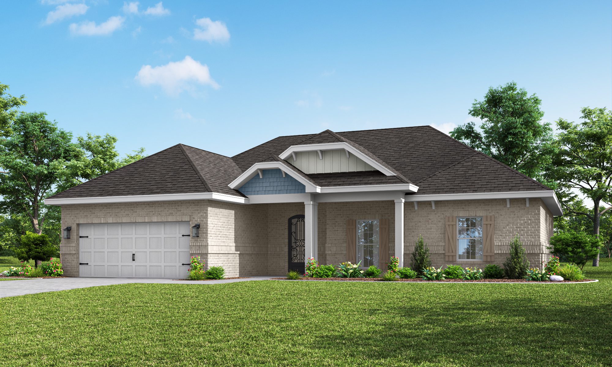
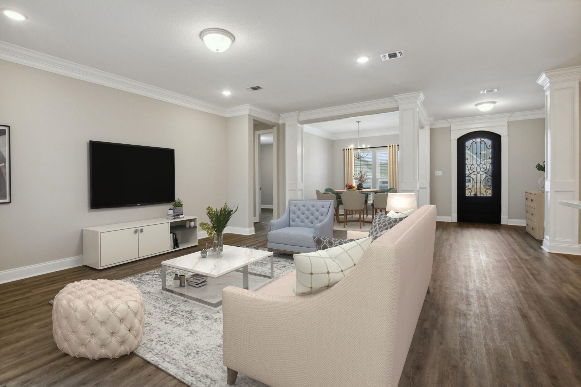
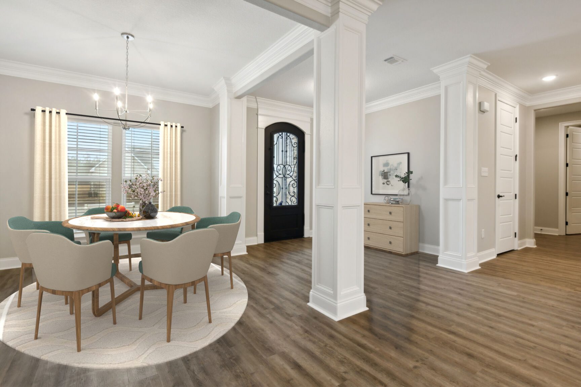
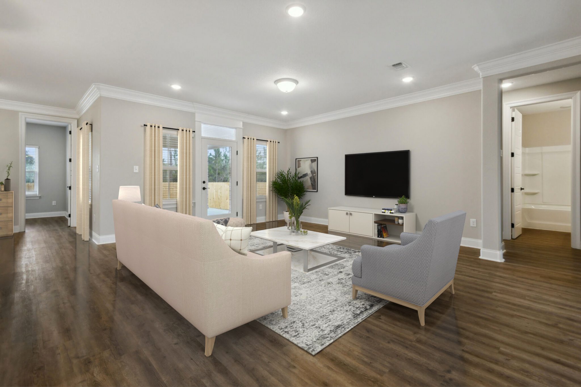
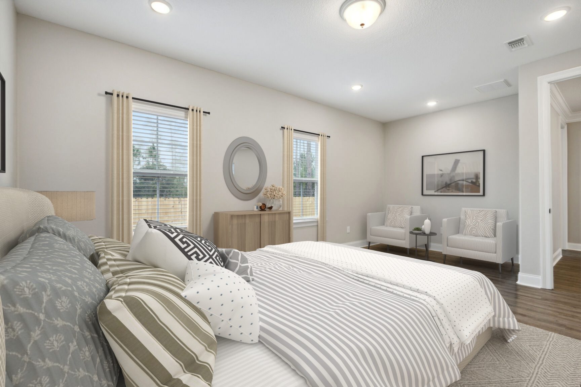
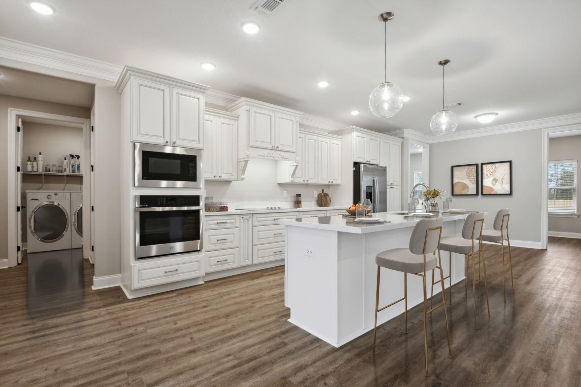
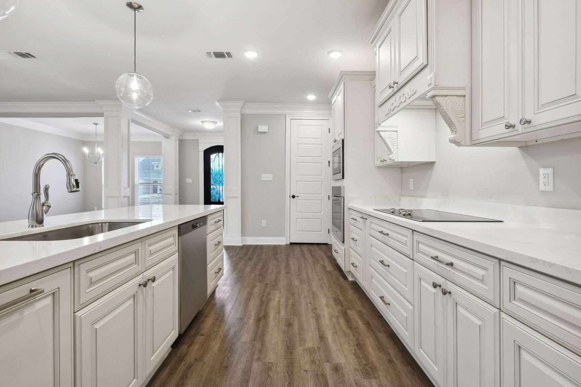
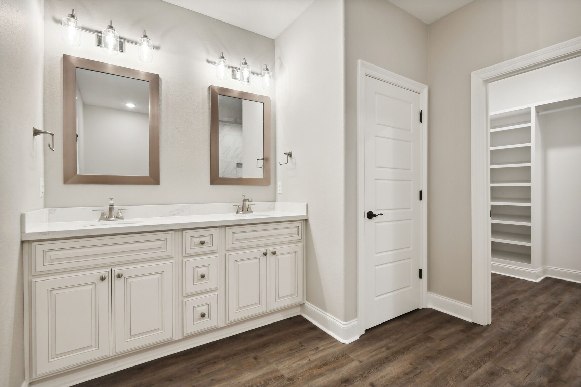
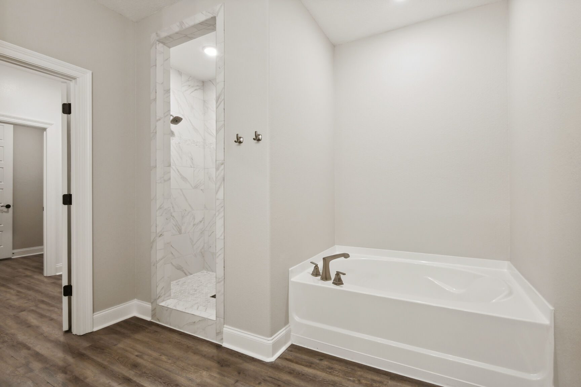
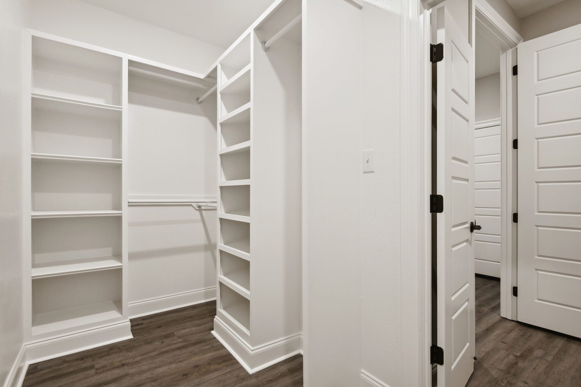
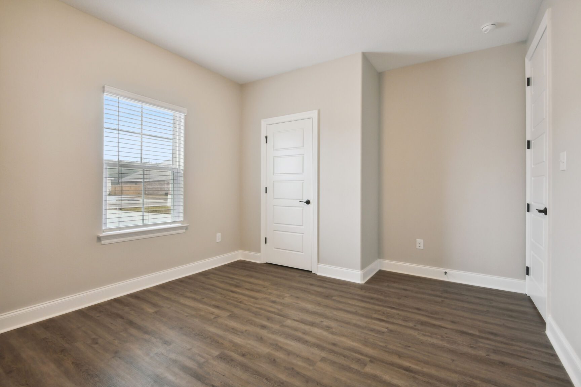
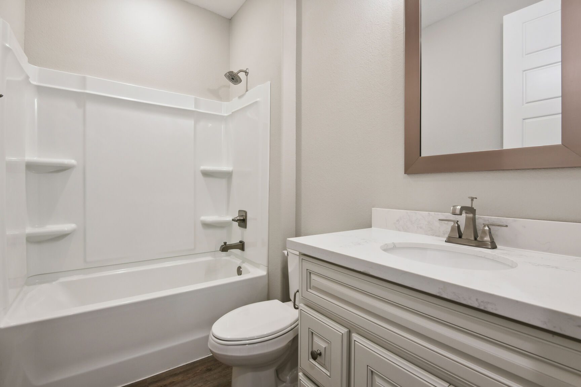
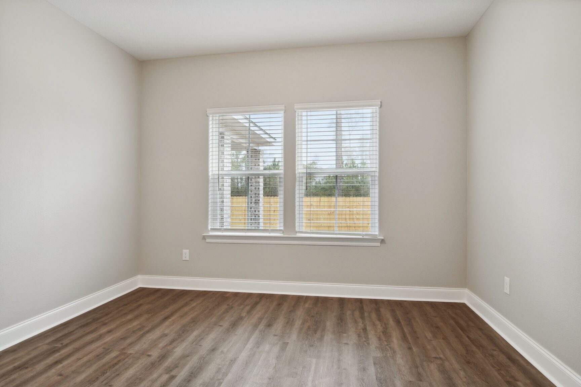
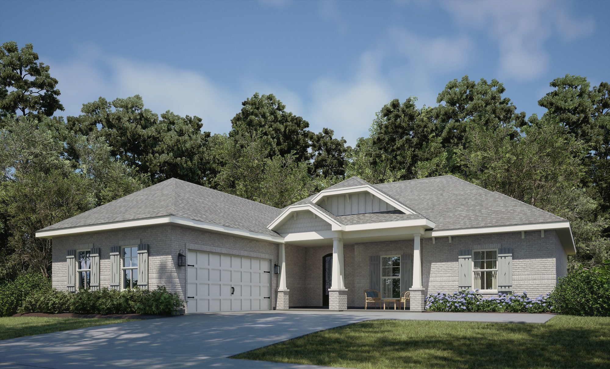
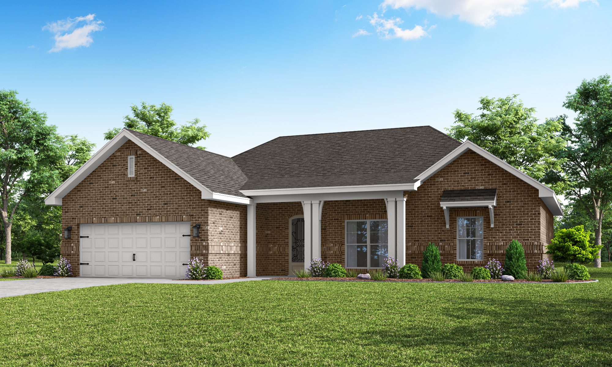
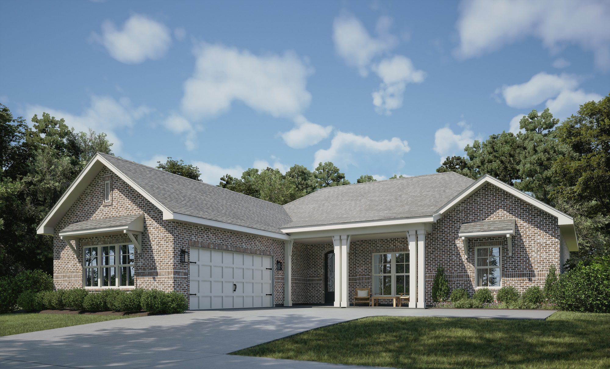
The Brooks