Floorplan Overview
The Royale
Spacious Floorplan
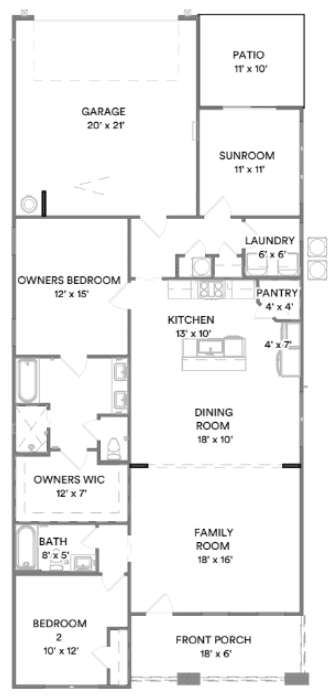
Florence Gardens Version
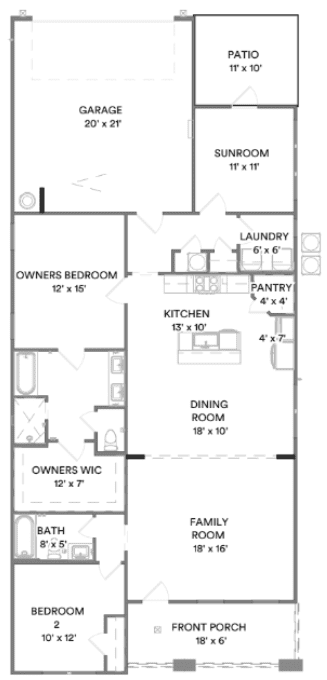
The Royale is part of The Creole Collection. Each home offers the elegance and lifestyle a brand-new Elliott Home provides including this breathtaking design that showcases open living at its finest, with the gorgeous kitchen as the star! It’s ALL included in these beautiful homes that pay homage to the Mississippi Gulf Coast.
• Available in Two Exterior Elevations – Craftsman & Traditional
• Finished Two-Car Rear-Entry Garage
• Open Concept Great Room/Dining/Kitchen Combo
• Antimicrobial Quartz Countertops
• Party Starter Island
• Top-of-the-Line Soft-Close Cabinets
• ALL Stainless-Steel Appliances, Including the Fridge
• Walk-In Pantry
• Luxury Vinyl Plank Throughout – NO CARPET
• Main Floor Primary Bedroom
• Walk-In Closet
• Sunroom
• Fabulous Southern Style Covered Front Porch
Make “SPA DAY” every day in the magnificent Owner’s Retreat with a luxury bath and a huge walk-in closet. The professionally designed baths include a tiled shower, soaker tub and spacious vanity with double sinks. Welcome home to those looking for a beautiful, low-maintenance home that epitomizes the Mississippi Gulf Coast lifestyle!
Available Homes in "The Royale"Virtual Tour
Available Homes in "The Royale"
In a continuing effort to improve our product, Elliott Homes reserves the right to modify floor plans, elevations, materials, design, and prices at any time. Dimensions and square footage are approximate. Renderings and photos are examples and may be of similar homes offered. Not all selections may be offered in all areas, see Community Manager for specific details.

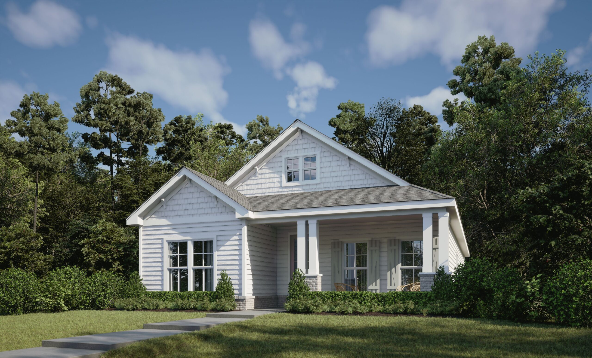
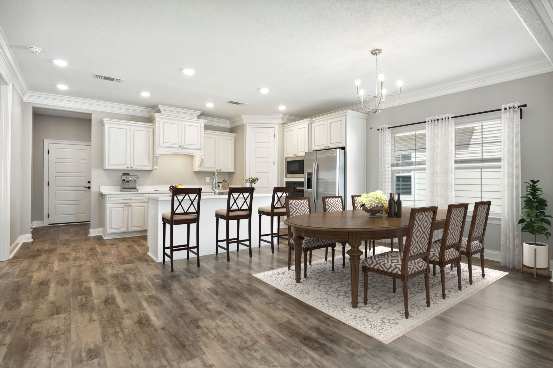
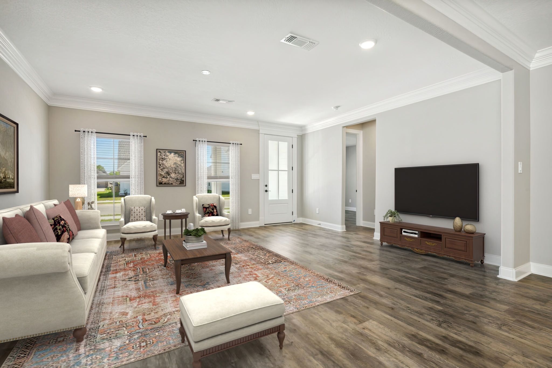
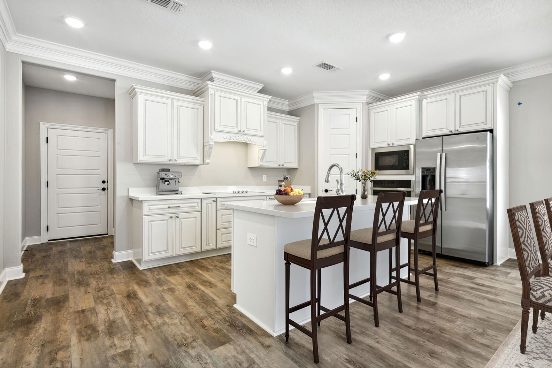
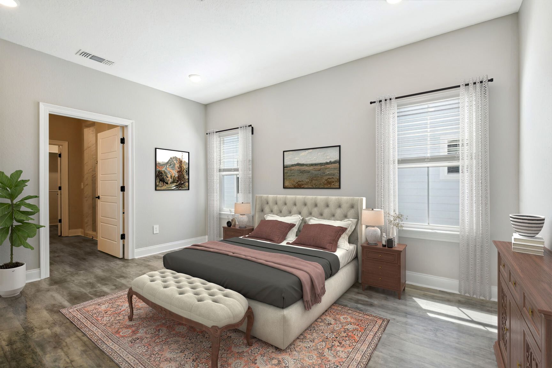
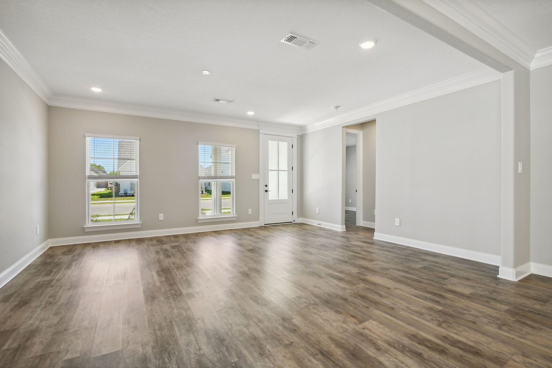
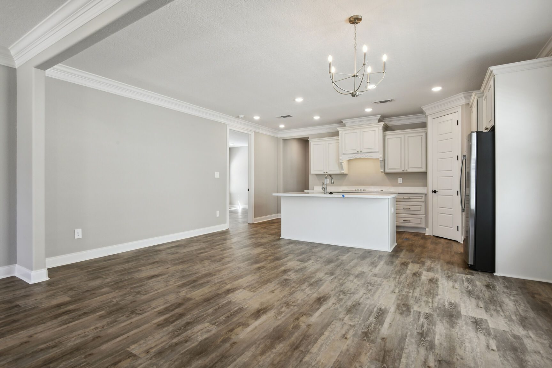
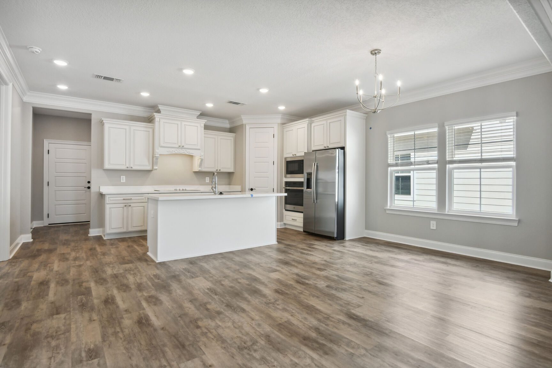
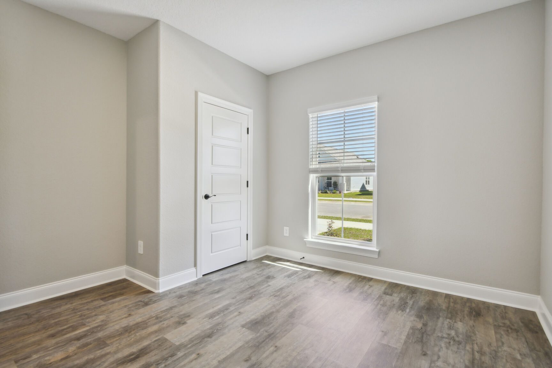
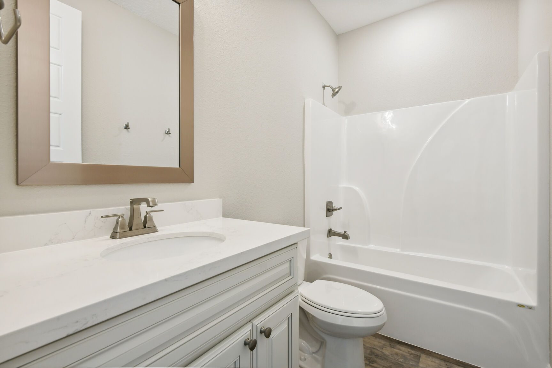
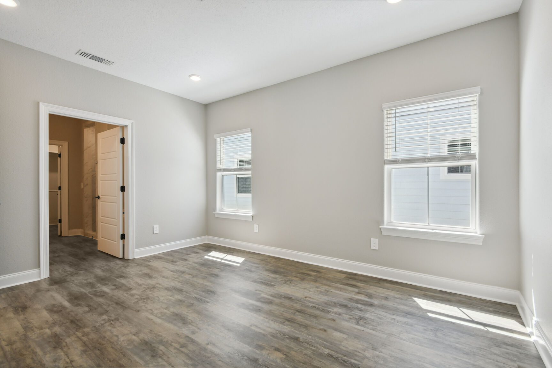
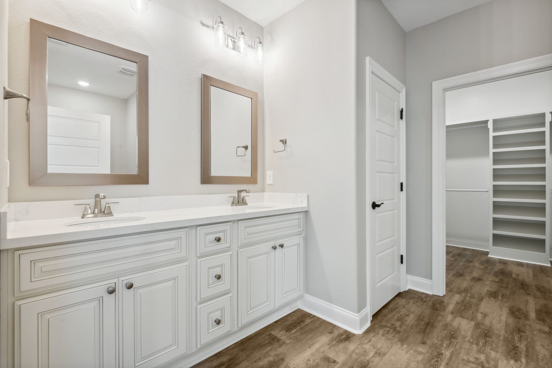
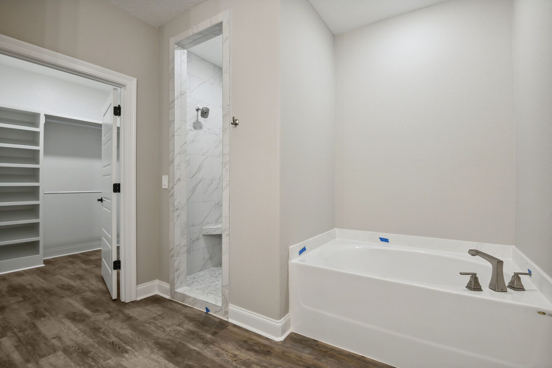
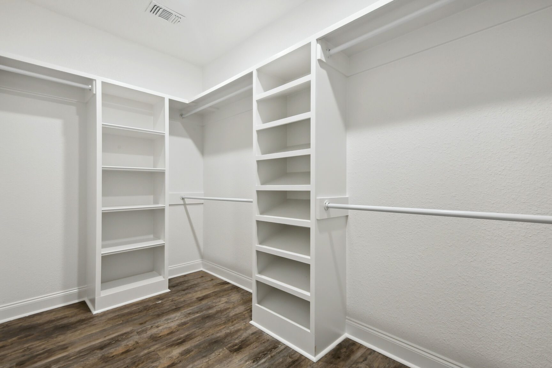
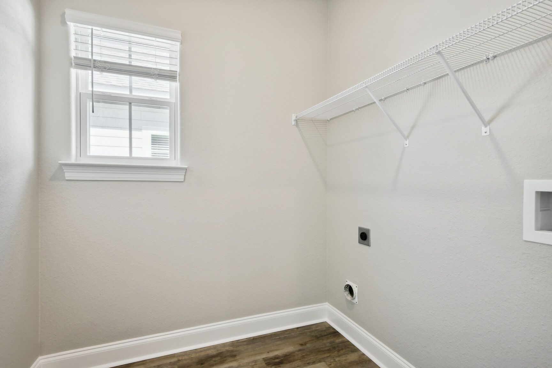
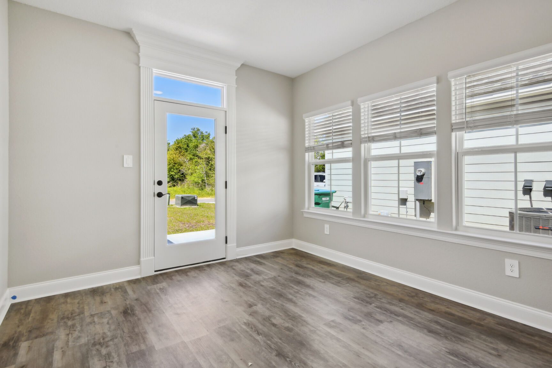
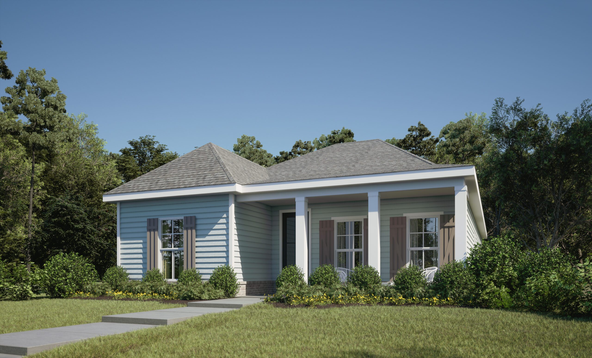
The Royale