Floorplan Overview
The Parker
Spacious Floorplan
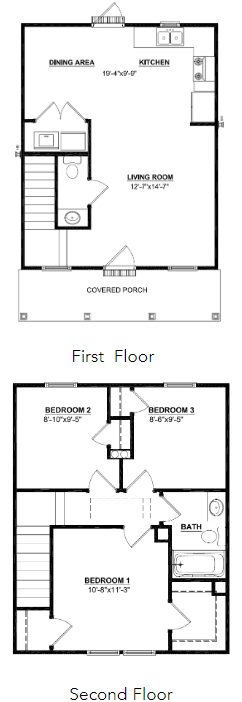
2 Bed 2.5 Bath Version

The Parker is a stylish floorplan providing luxurious Villa-style living that doesn’t compromise on features. Enjoy the coastal weather from your covered front porch, retreat to one of 2-3 bedrooms, and host company in the 1,000 Sq. Ft. of livable space.
• Available in Four Exterior Elevations – Traditional, Craftsman, Country & Southern
• Open Concept Great Room
• Granite Countertops
• Top-of-the-Line Soft-Close Cabinets
• ALL Stainless-Steel Appliances, Including the Fridge
• Luxury Vinyl Plank Throughout
• 2 Car Parking Pad
Virtual Tour
Available Homes in "The Parker"
In a continuing effort to improve our product, Elliott Homes reserves the right to modify floor plans, elevations, materials, design, and prices at any time. Dimensions and square footage are approximate. Renderings and photos are examples and may be of similar homes offered. Not all selections may be offered in all areas, see Community Manager for specific details.

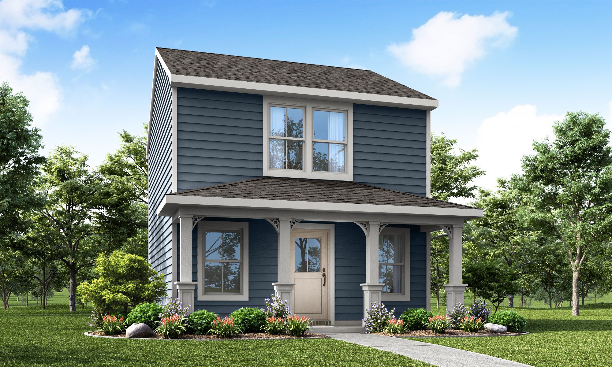
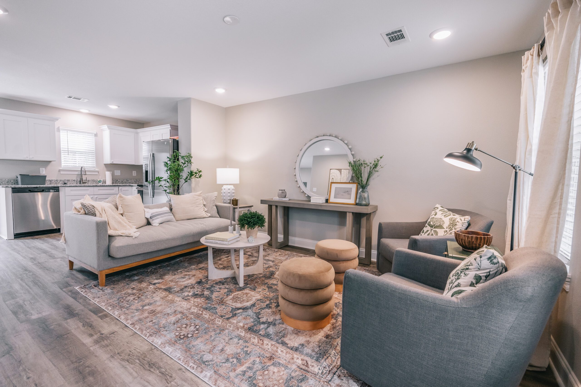
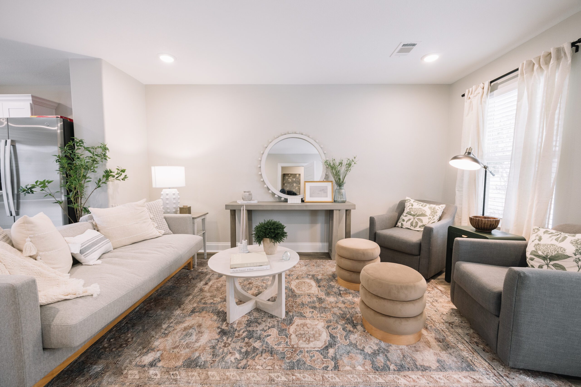
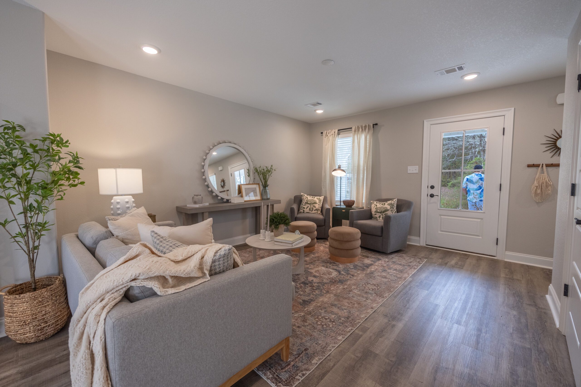
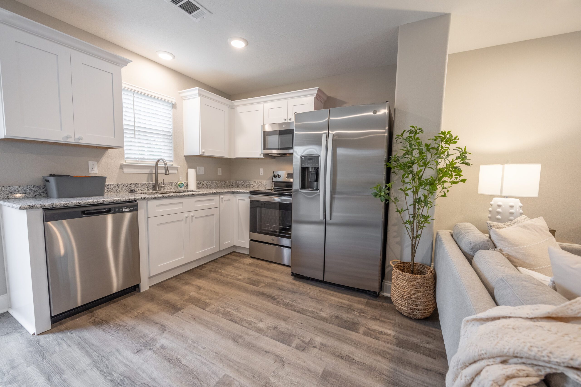
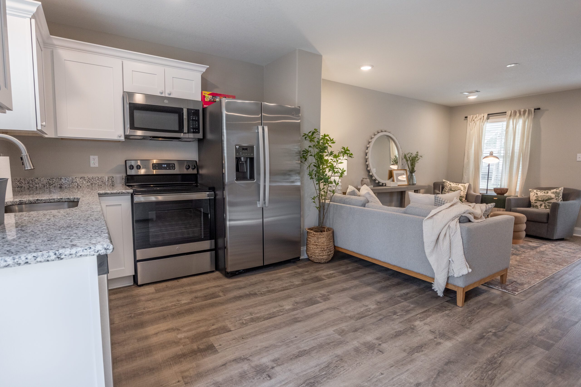
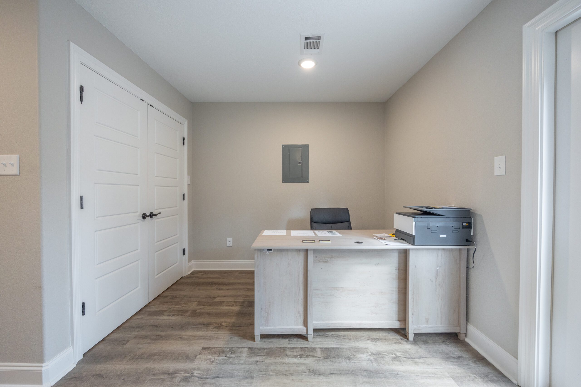
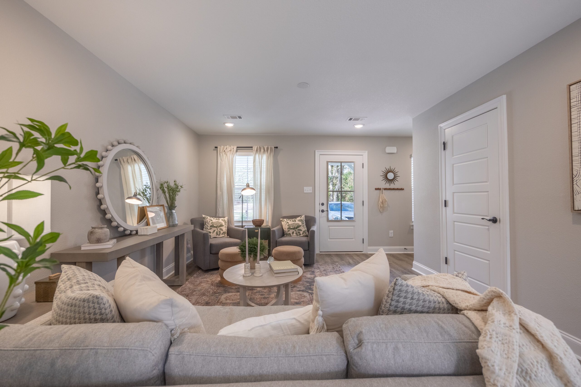
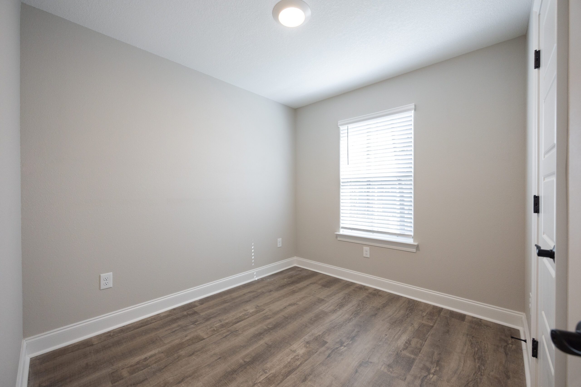
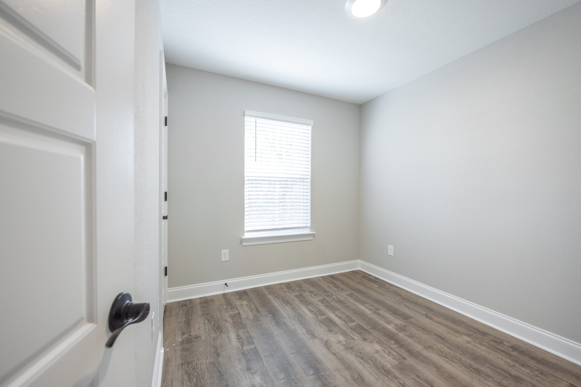
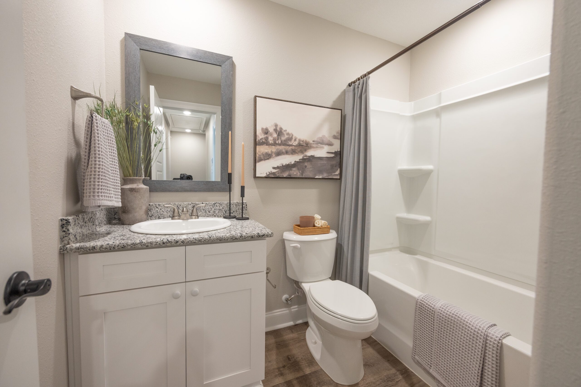
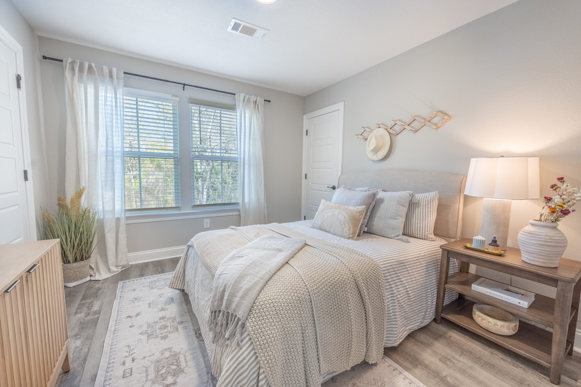
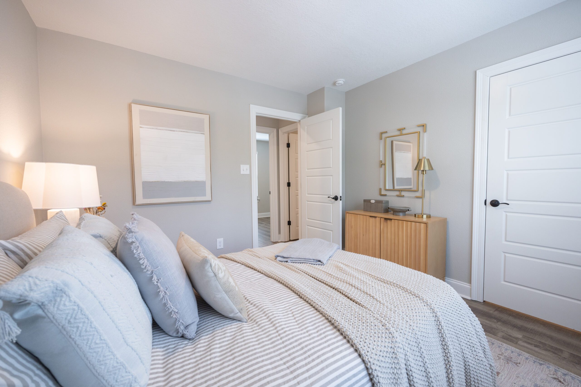
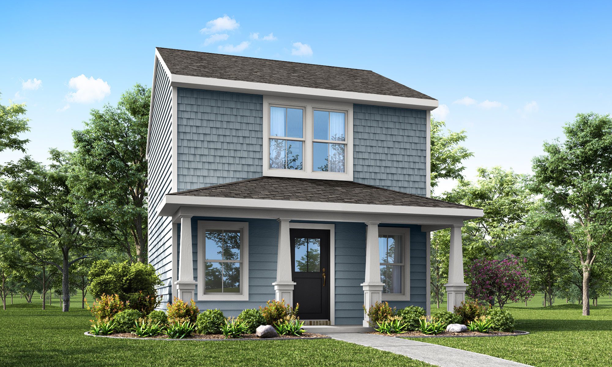
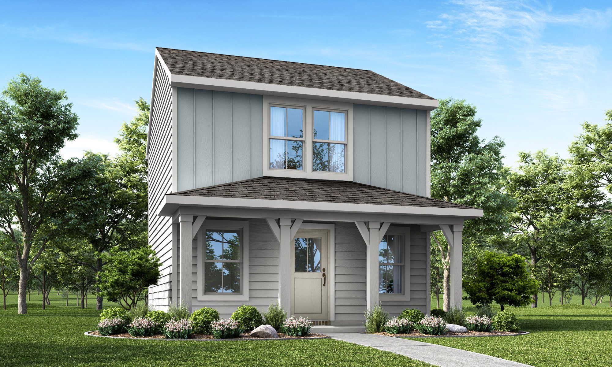
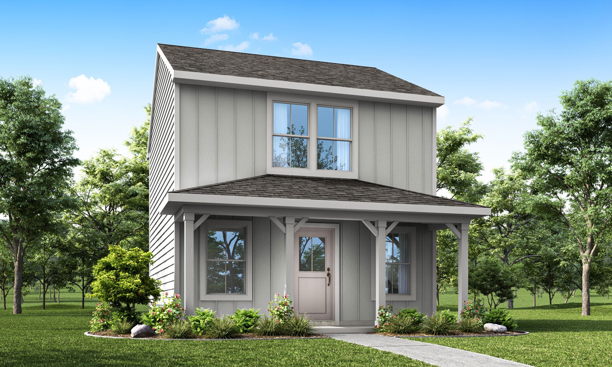
The Parker